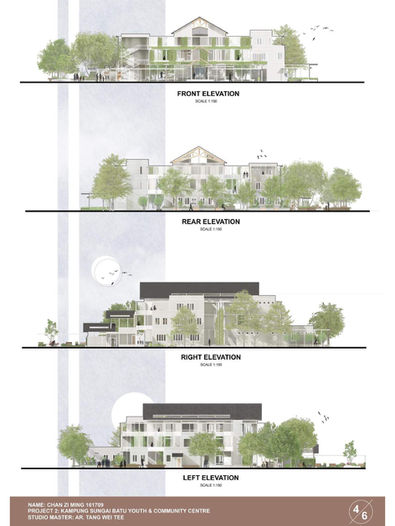SEMESTER 2

SITE ANALYSIS
Section 1 (Site Analysis)
-
To require all necessary plans for the development of the proposed project
-
To produce to-scale the site plan (site boundaries – bearings, lengths, elevations) and its crosssection.
-
To produce a complete infographic of the site analysis based on the 10’s Site Analysis Principles (Location, Neighbourhood Context, Zoning and Size, Legal Information, Natural Physical Features, Man-Made Features, Circulation, Utilities, Climate, Sensory)
Section 2 (Human & Cultural Elements)
-
To gather the cultural, psychological, behavioural, and sociological aspects of the surrounding neighborhood. Activities and patterns, density, population ethnic patterns, employment, income, values, and so on.
-
To analyze anything significant about the site in terms of the ideas, customs, and social behaviour of a particular people or local group of society.
Section 3 (Building Requirement) for 2 & 3 Storey Public Building
-
To produce a list of planning and building requirements from the Local Authorities’ guidelines for this site.
-
To produce a list of basic requirements extracted from the Uniform Building By-Laws 1984 [G.N. 5178/84] [As of 20th August 2022]

PROJECT 1 : KAMPUNG SUNGAI BATU TRADE HUB
BASIC DESIGN REQUIREMENT
-
A community trade hub that promotes the economy of the local community at Kampung Sungai Batu. The proposals should create an exceptional architectural model that can preserve the favorable aspects of the trade hub, create a genuine public area, and have a positive influence on the community in Kampung Sungai Batu.
-
The floor area for both the ground and first floor of the Kampung Sungai Batu Trade Hub should not be more than 600 m2 (6458 sqft) and should also be easy to maintain for its users.
-
MUST consist of all the components below.
- 5 Local Delicacy Stalls
- Tourist Information Centre
- Souvenir & Local Produce Shop
- Ample Parking Space
- Eating Area
- Public Amenities
- Services & Utilities
However, a more elaboration of additional spaces is anticipated. Consideration for internal circulation area is between 25% to 35% of the total usable area.

PROJECT 2 : COMMUNITY CENTRE
BASIC DESIGN REQUIREMENT
-
3-storey Kampung Sungai Batu Youth & Community Centre that provides a safe, inclusive, and engaging environment for young people and the broader community. The center will focus on fostering personal growth, community engagement, and social development through a variety of programs and services.
-
Well integrated into the context of the site
-
Proposals should be versatile enough to serve as a cultural facility and an effective public space. Students must consider how the space can be optimized for different times of day and various types of visitors, such as the transition from daytime to nighttime or weekdays to weekends.
-
Key architectural features
- With the youth & community center being a landmark to its surroundings, the design proposal should be iconic, and inviting, and should create a statement of its own at the site.
- Welcoming Entrance: A spacious, light-filled entrance area that serves as a reception and information point.
- Flexible Spaces: Multi-purpose rooms with movable partitions to allow for various activities and events.
- Natural Light: Large windows and skylights to maximize natural light, creating an inviting and energy-efficient environment.
- Sustainable Design: Use of eco-friendly materials, energy-efficient systems, renewable energy technology, and rainwater harvesting.
- Accessibility: UBBL, MS1184 & MS1183 (Universal Design) compliant design with ramps, elevators, and accessible restrooms to ensure inclusivity. -
The proposed design must consist of 3 usable floors with a maximum floor area of 1300 m2. The proposed building MUST consist of all the components below.
- Recreation and Sports Area: Indoor gymnasium, and fitness rooms.
- Educational Spaces: Classrooms, computer labs, and a library/resource center.
- Creative Arts Area: Art studios, local craft workshop, music rooms
- Community Spaces: Large halls for community meetings, events, social gatherings, and Casual seating areas for social interaction
- Wellness Center: Counseling rooms, a health clinic, and relaxation areas. - Public Amenities: washroom/toilet, Surau
- Services & Utilities: Equipment/General storage room, M&E, Garbage, loading & unloading area etc - Consideration for internal circulation area is between 25% to 35% of the total usable area
- Adequate vehicles (bicycle, motorcycle, car) parking spaces
- Sports Fields: Local outdoor sports activities, and multi-purpose sports areas.
- Gardens and Green Spaces: Community gardens, sensory gardens, and green spaces for relaxation and outdoor activities.
- Playground: Safe and engaging play areas for younger children.
- Event Spaces: Outdoor amphitheater or stage for performances and community events.



















